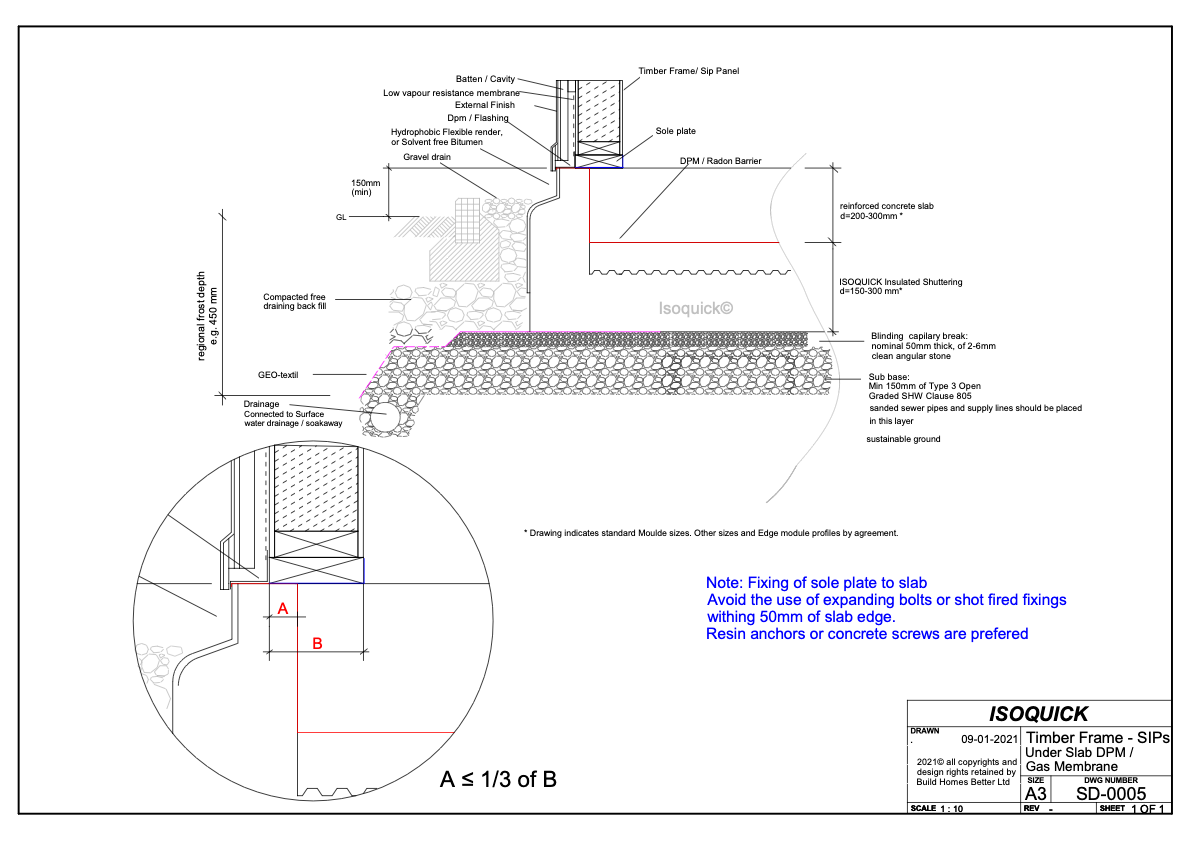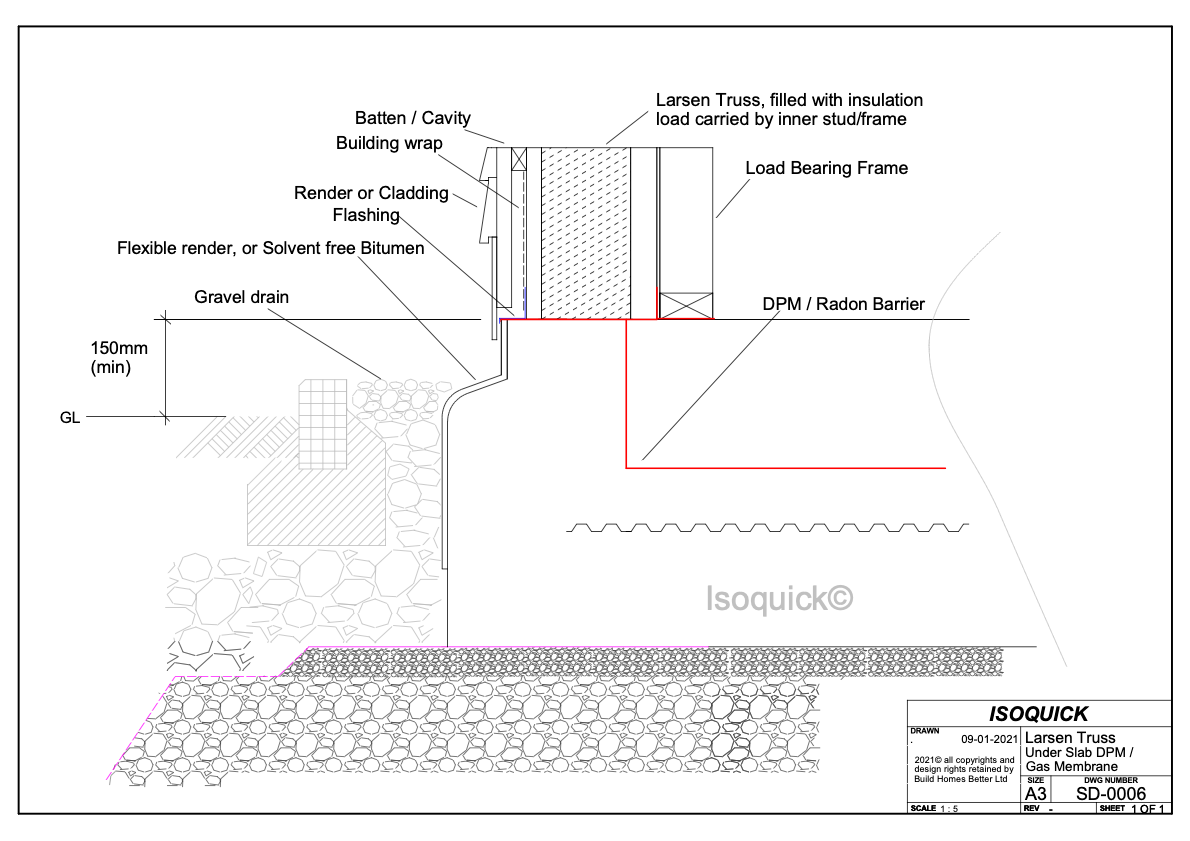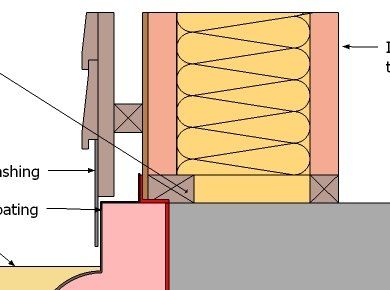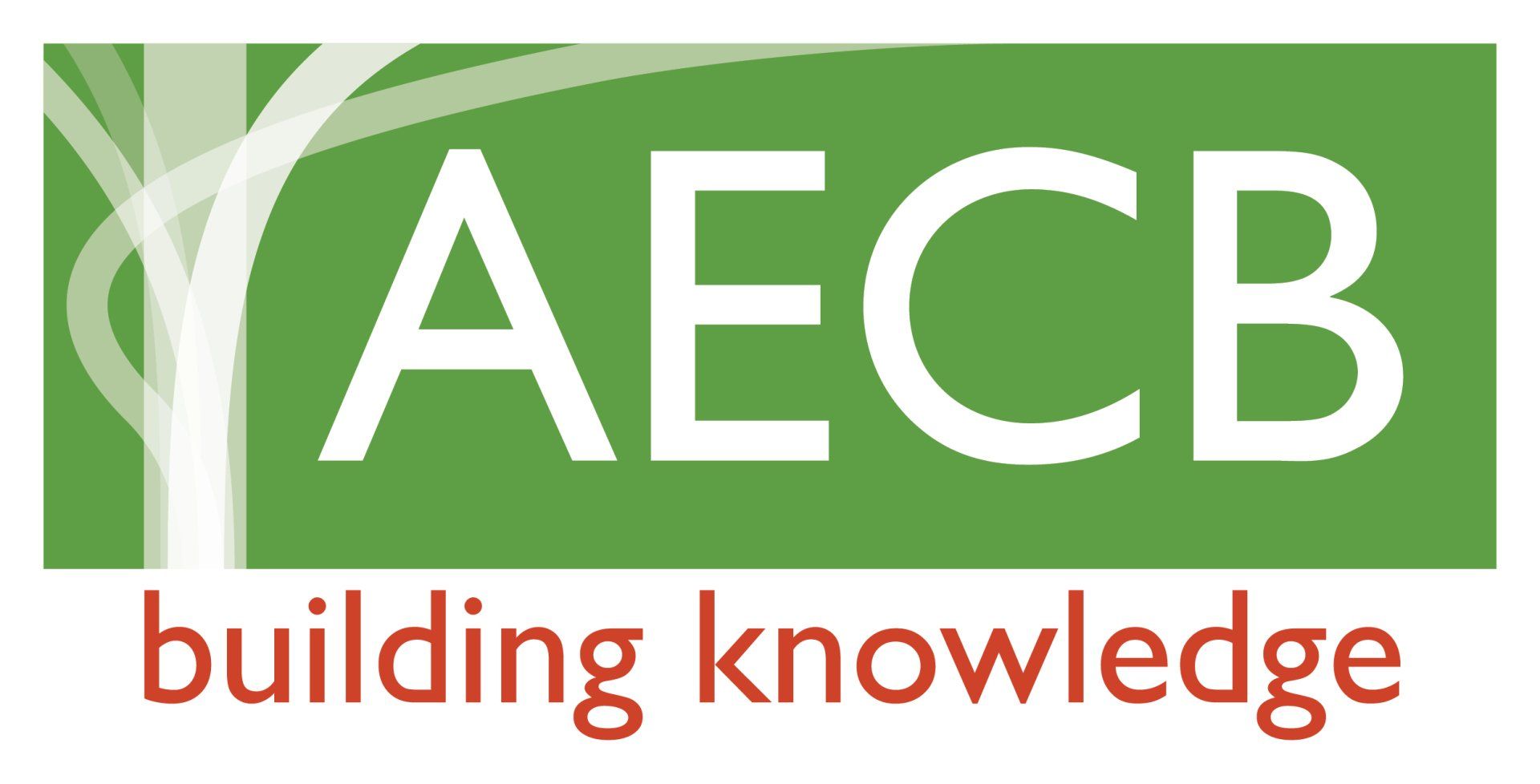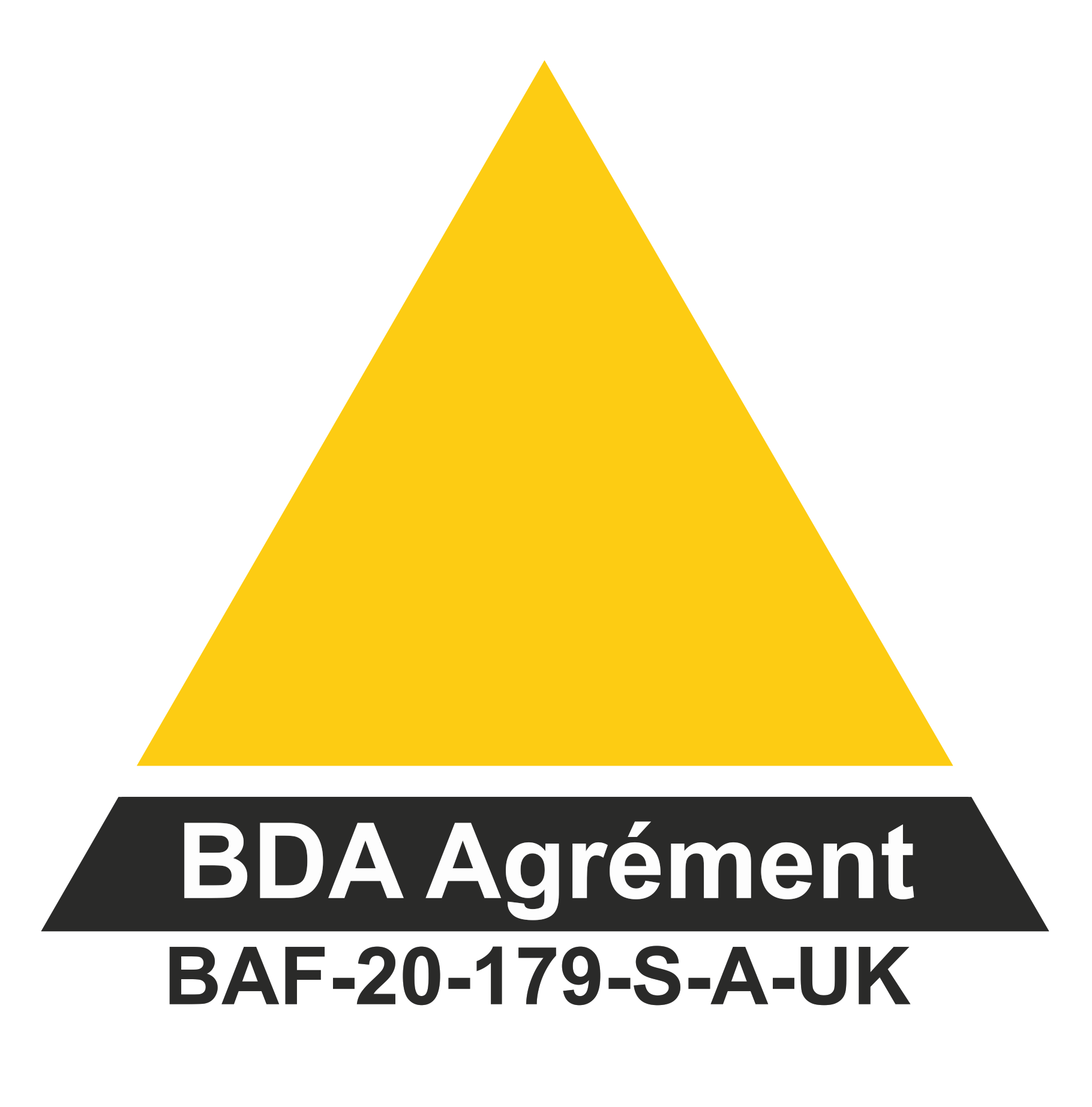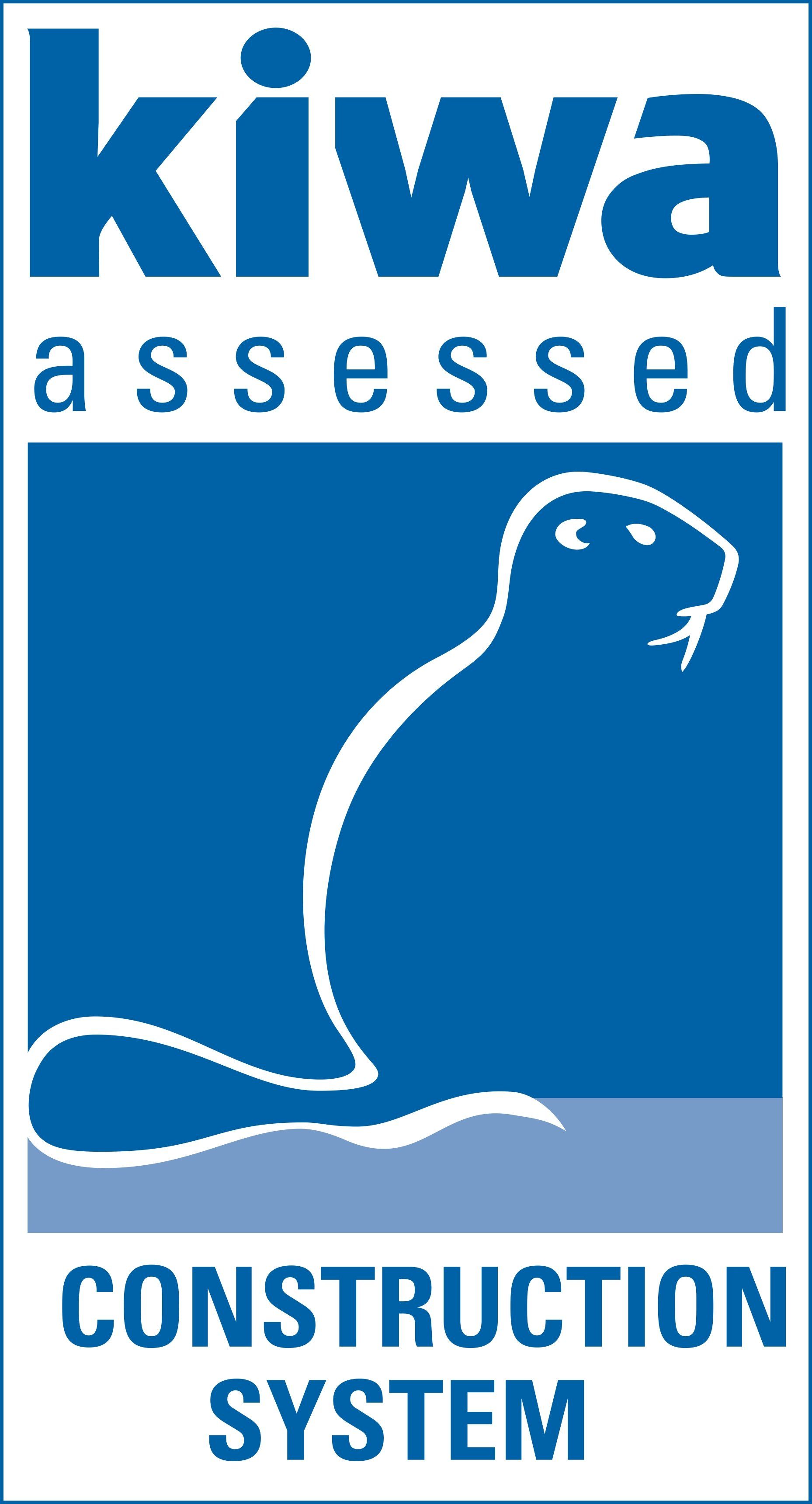Timber Frame / Sips
Common details for Timber Frame Construction
Timber Frame / Sips
The load bearing frame is supported on the concrete
Click the image for a larger view.
Larsen truss
Inner load bearing frame which also carries the outer Larsen truss, which is filled with insulation. This arrangement works for timber frame/SIPS with EWI, or twin stud walls where only the inner stud is load bearing.
Click the image for a larger view.
I Beam
I beam construction with both inner and outer chords bearing the superstructure load
Click the image for a larger view.
Click here to open a PDF (requires registration)

