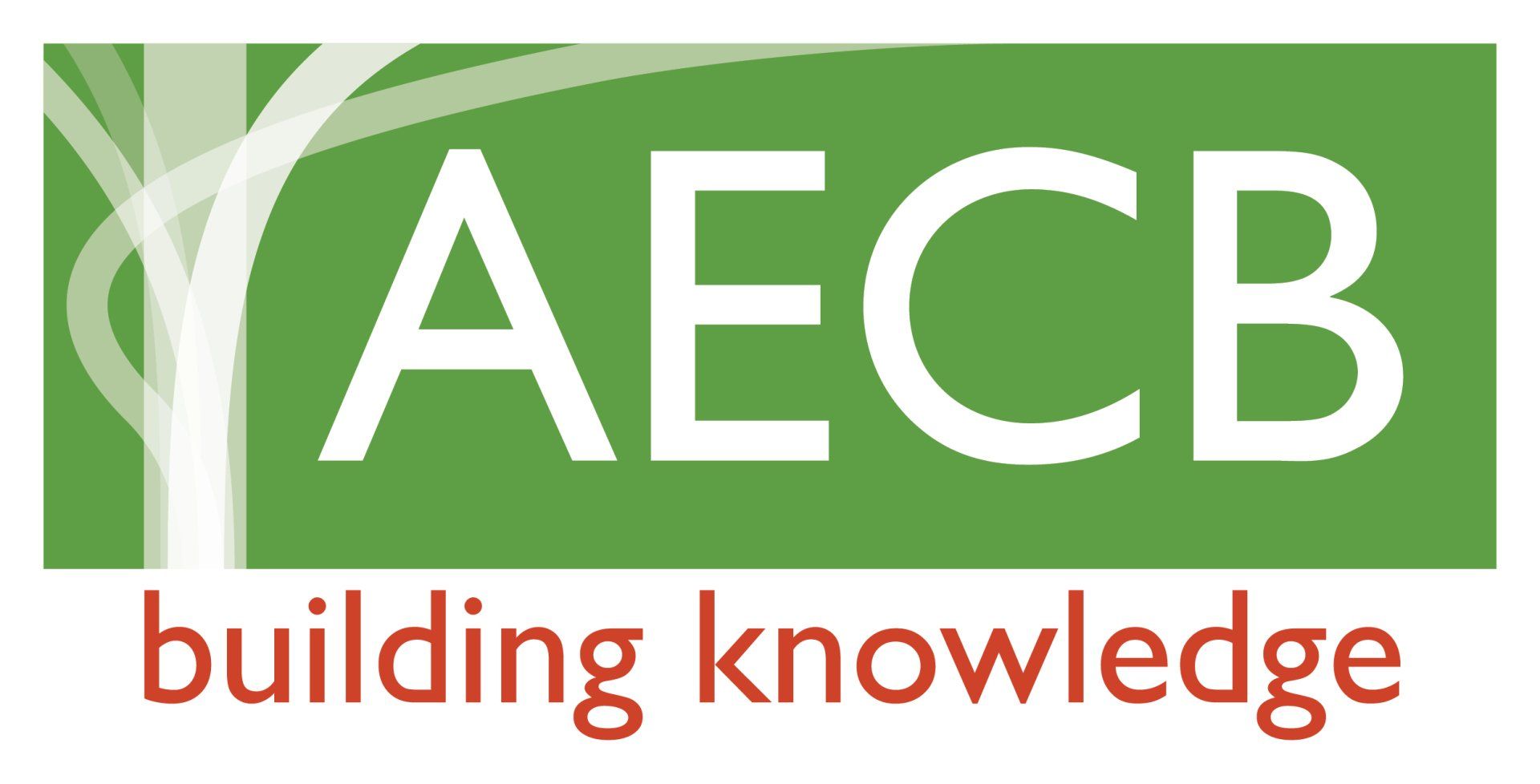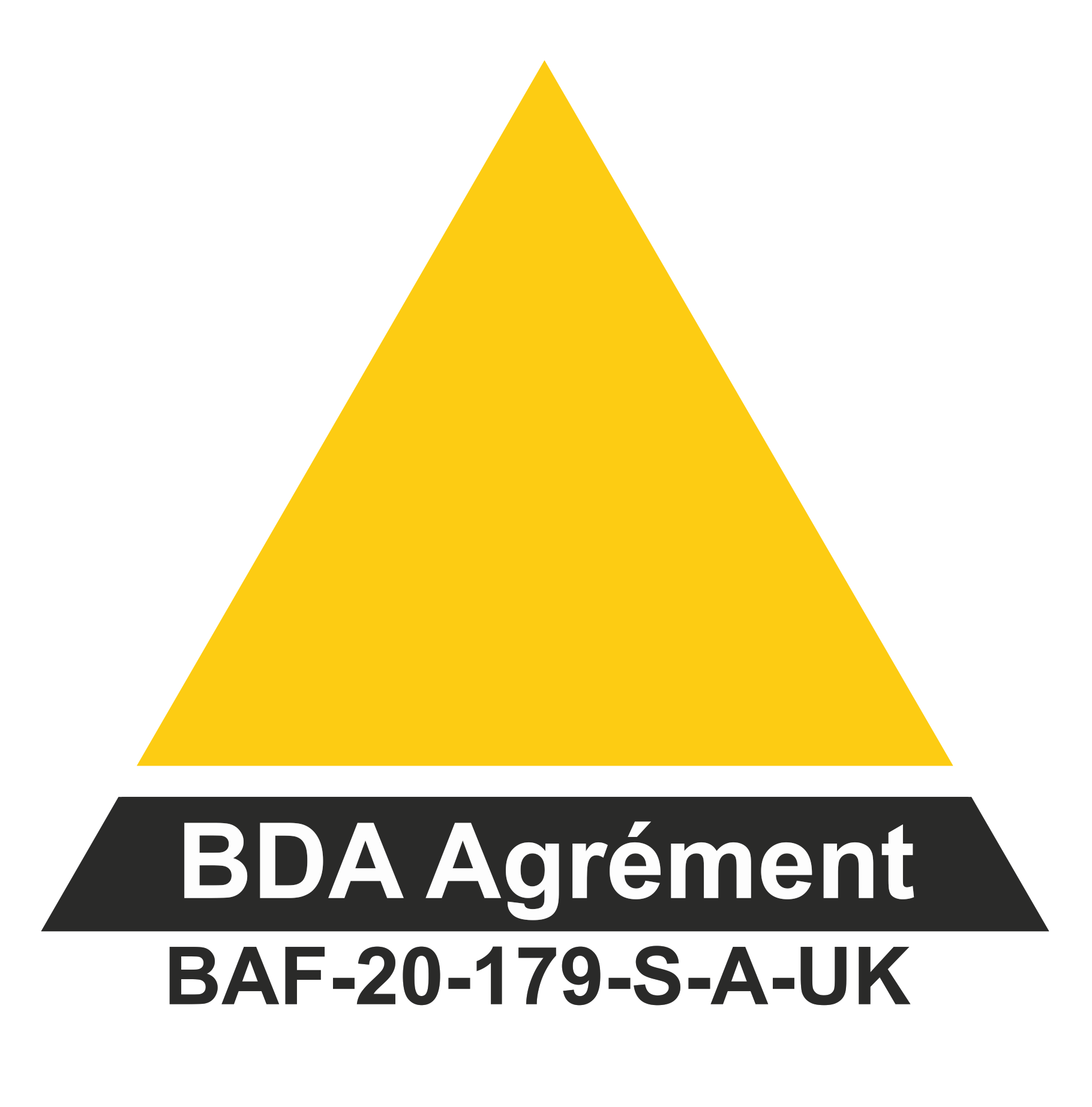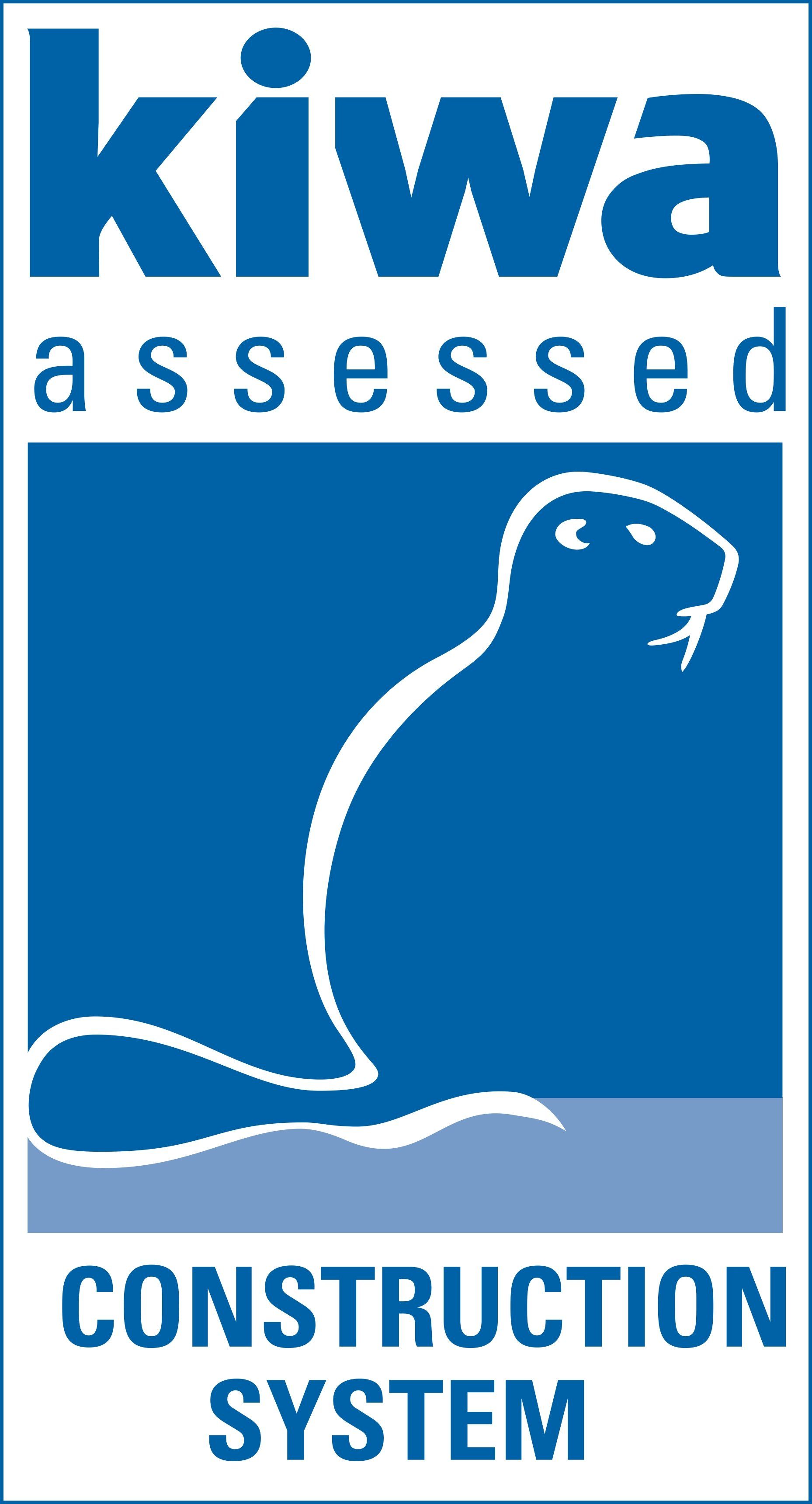FAQs
-
Will Isoquick break down over time?
Once in the ground there are very few ways for the Isoquick insulation to degrade.
Long term exposure to UV light is one way, and burying the system with a protective coating around the edge will prevent that.
The other is route is exposure to solvents, so unless you intend using petrol as a weed killer, Isoquick should not be in contact with any solvents once in the ground.
-
How long can you count on Isoquick for the building’s structural integrity?
Insulation like Isoquick has been used under roads to form the ramps to bridges, or to build over soft ground since the late 1960s and this practise continues today with over 500 such applications in Norway alone.
Isoquick has also been certified by KIWA, an independent 3rd party body which is certified to assess building systems. They have certified that the Isoquick system has an expected life span of at least 60 years. without loss in performance.
In building terms 60 years may not sound like much, but that the maximum any certification body warranty provider will give.
Properly installed, the system will outlast you and your building.
-
How does Isoquick account for compression over time?
The Isoquick slab will compress under continual lading, over time.
The slow squashing of the insulation has been tested and modelled over many years, so that now we can allow for it. The strength of the material we declare is the load that the material can carry without compressing by more than 2% over a 50 year time scale. I.e. if the load applied is less than the maximum we quote, an Isoquick base 300mm thick would settle less than 6mm. Most buildings are designed to accommodate 25mm of settlement, so this is a conservative approach.
To summarise, properly installed the system will outlast you and your building.
-
The quote I have received from Isoquick is higher than other suppliers of similar products. Why is Isoquick’s quote higher?
The reason our competitors’ quotes often look so attractive at first glance is usually due to 2 things:
- They use a lower grade of insulation that is much more prone to water absorption. Often 5%< more than Isoquick which can severely reduce the thermal performance in use.
- The U value they quote looks good because it is based on the thickness layer of insulation under the slab, and ignores the extra heat loss which occurs with areas of more concrete and less insulation.
When getting into the details, when a full thermal comparison is carried out comparing the total heat loss (U Value + thermal bridging from edge and internal beams) an Isoquick flat slab with only 150mm of insulation, which on paper gives a U value of 0.16, actually losses less heat than our competitors slab which they quote with a U value of 0.1
If you’re looking for help to directly compare Isoquick’s quote with that of our competitors, there are a couple of things you can do:
- Send us a drawing of the cheaper system showing a section through the edge. We can then calculate the effects so you can make a fair comparison.
- We can quote for less insulation under the slab, For example, 250mm instead of 300mm would move the U value from 0.09 to 0.10, but save money, 150mm would save even more.
-
We live in a flood risk area and are looking to elevate the finished floor level of our house. Does Isoquick work with an elevated foundation?
Yes, this should be fine. The existing ground will need to be cleared to a depth deep enough to support the weight of the building.
The levels are then made back up with hardcore (grade 6F5 or similar). On top of the 6F5 would be at least 150mm of Mot type 1a, 50mm of small clean stone to act as a levelling layer, then the Isoquick.
-
I have a quote from another company for the same thickness of insulation but it is cheaper than ISOQUICK. Why?
As well as its superior quality and installation support, it is also worth noting that Isoquick does not need extra support upon install as many of our competitors’ products do.
One particular competitor of ours that comes in cheaper on the face of the quote requires addition wooden shutters to help hold the vertical edges up during construction and this would certainly add to the overall cost of your build.
Isoquick edges do not need any extra support and are ready to support the full weight of the concrete "straight out of the box"
-
What are the advantages of Isoquick’s EPS system over an XPS system as used by many of its competitors?
There are several advantages to EPS:
- Both EPS and XPS systems are designed to minimise water uptake, so there’s no difference there, but the Isoquick has better thermal performance per mm. It’s thermal performance is about 15% better, ( 0.033W/mk v 0.037W/mk)( figures taken from 3rd party accredited documents). This typically means that 250mm of Isoquick performs like 300mm of an XPS system.
- The Isoquick system is designed to lock together, meaning the modules can’t pull apart when the concrete is poured. This means the edge profile can’t have any gaps in it which would affect performance.
- Isoquick uses two layers of boards, which interlock and overlap. This makes gaps between the base boards impossible, guaranteeing performance.
- The Isoquick edge profiles come ready-made for your site. This makes them robust and quick to install. For most houses, Isoquick can be installed in less than 1 day.
- The edge profiles do not require additional support during the concrete pour. They are tested to carry >4x the load that would be created by the wet concrete. This means you don’t have to worry about the time and cost of adding extra support after the pour.
-
Do you have your own structural engineer to design the reinforced concrete raft foundation, or do I need to appoint one?
Someone will need to do the design for the slab. If you need a referral, we have experienced engineers that we work with on a regular basis who would be happy to do that. Alternatively, you can instruct your own engineer, and we would be happy to liaise with them about the design approach we usually follow.
The thickness of the concrete and the amount of steel reinforcement in it will depend on a number of factors. These include:
- The weight of the superstructure and how those loads are applied to the slab. E.g. as loads spread along a wall, or as concentrated loads landing on a small point.
- How close to the edge of the slab the loads are applied. This will vary depending on the wall system.
- The quality of the ground under the foundations and the risk of the ground moving or settling.
If you are buying a timber frame package, they will provide the line and point load information that the slab designer needs.
-
Do I need to undertake a soil investigation report / trial holes / etc?
There are two ways to deal with the ground investigation, and which is better often depends on the groundworker’s knowledge of the local conditions.
If you are uncertain about the ground, perhaps it’s a brown field site, or there is clay soil and trees, it’s best to go for a survey and instruct the people doing the survey that you are looking at a raft foundation.
With the report and the superstructure loadings, the slab engineer can with a good degree of confidence design the slab and detail the sub-base under it. I.e. how much soil to remove and stone to replace it with.
If you’re reasonably confident about the ground conditions, the slab can be designed to bear onto a sub-base that achieves a minimum load bearing capacity of “X” kn/m2.
The depth you’ll need to excavate to is the deeper of:
- The depth to avoid frost heave (usually 450mm)
- The depth so that the floor level is at the right height, once you have installed the slab, the Isoquick and a minimum of 200mm of blinding and hardcore
- The depth to reach strong enough ground
- The depth to avoid clay heave
So, your engineer says the slab needs to site on ground with a capacity of “X” kn/m2. You dig out to the minimum depth requires to fit the system in. Then you ask building control to confirm they are happy the ground will provide the required strength, before starting to install and roll the sub-base.
If building control don’t think the ground is strong enough, they will ask you to remove more soil.
This method is fine provided you don’t run into anything unexpected.
-
How does Isoquick’s grid system work and what are the consequences of not working to the grid?
The Isoquick system is designed to interlock on a 50mm grid, so ideally the length of each side of the slab should be a multiple of 50mm.
Small variations are usually accommodated by varying the overhang of the cladding relative to the edge of the slab, while bearing in mind there is a limit to how much of the sole plate can overhang the edge of the slab, and there is always a tolerance on the material.
It is best to come up with a detail that will accommodate some degree of tolerance rather than a detail which assumes the world is perfect. Through discussion at the quoting stage we can usually resolve such discrepancies.
With irregular Shaped buildings, i.e (non-90 degree corners), there is always a section where the interlocks won’t run through continuously. This creates a straight edge in the slab, where the panels are cut to butt against each other but don’t overlap. Provided the straight joint is >1000mm away from the edge profile no extra shuttering is required. This does mean extra work on site which might extend the installation period on a typical 150-200m2 slab by anything from a few extra hours to an extra half day, and would be allowed for in our quote.







