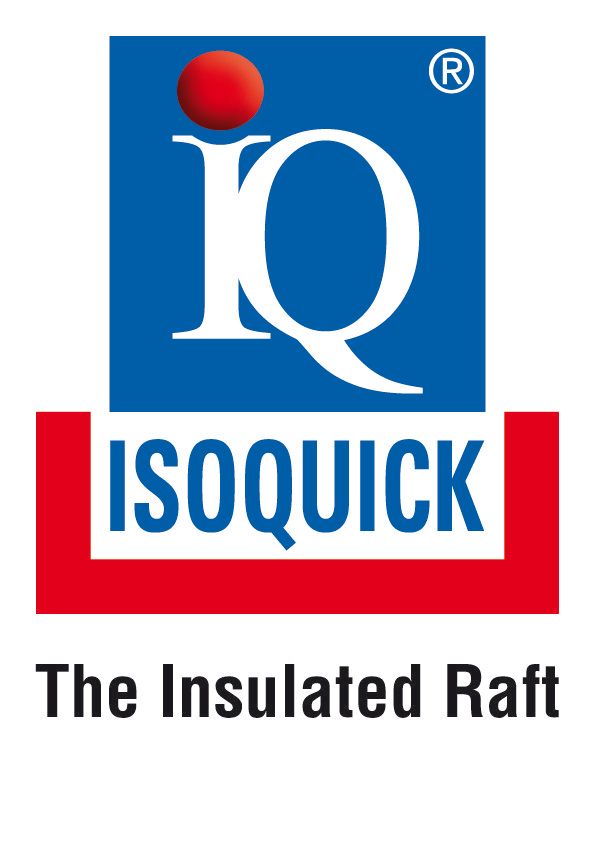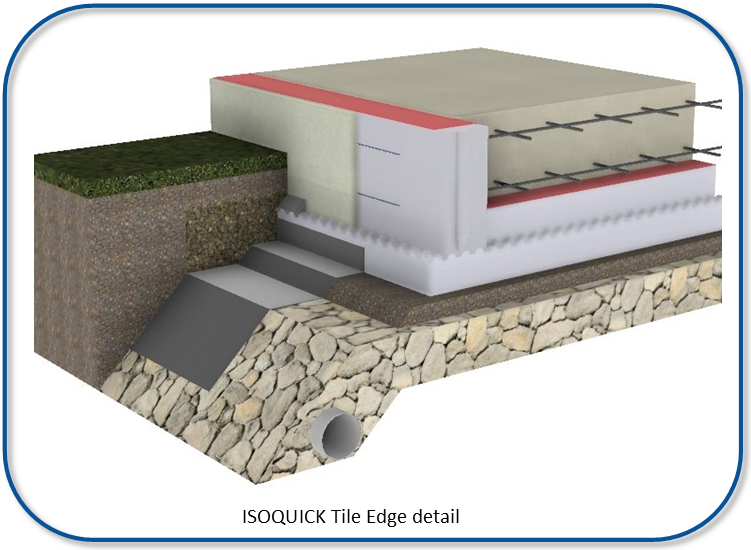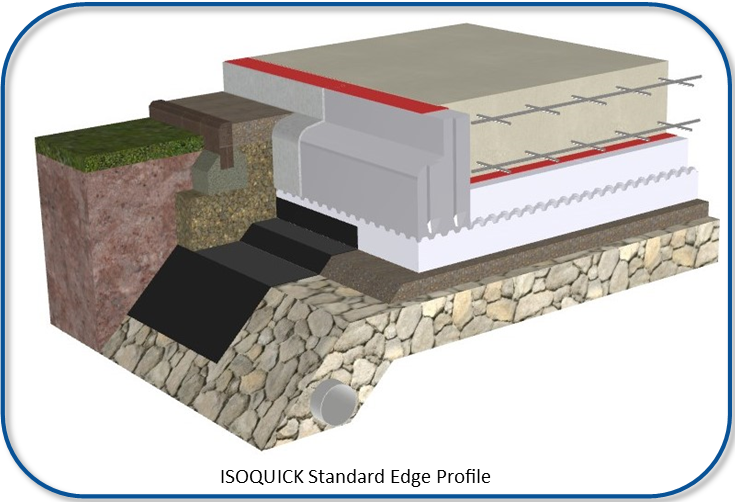Wall Connections & Edge detailing
In an otherwise well insulated house, getting this wrong, can add 10-15% to your heating bills
You also want the design to be robust and structurally secure. That means making sure the wall is properly supported on the concrete slab. Sometimes these two goals and be working against each other, but don't worry the team at Isoquick has lots of options and years of experience helping you get the details right not matter what type of wall system you're planning to use.
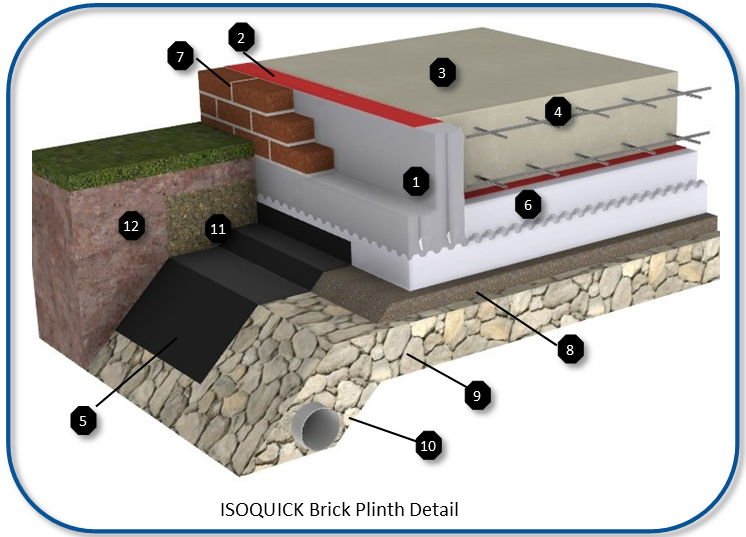
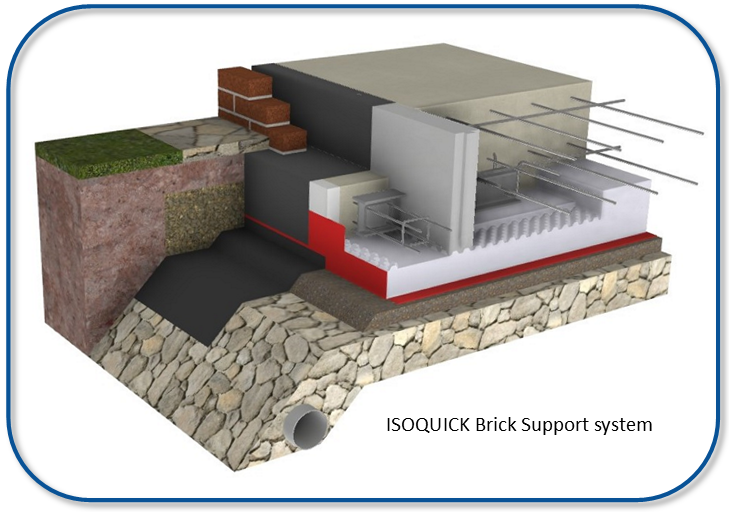
These images show the most common Isoquick edge profiles, which are available with either 100, 150 or 200mm vertical insulation, but don't worry if your unsure where to start.
Contact us with some basic details of what wall system you'd like to build with and we'll guide you along the right path.
"The technical advice and onsite support are the reasons I will make Isoquick my first choice for future floor slab insulation requirements. They come with my strongest recommendation”
Kurt Williams, Senior Site Manager,
BAM Construction Ltd
For more detail guidance on different wall floor connections visit our learning center >>
ISOQUICK® …simply build intelligently!
