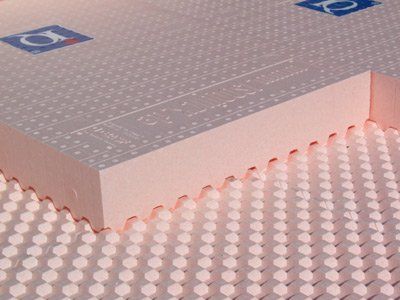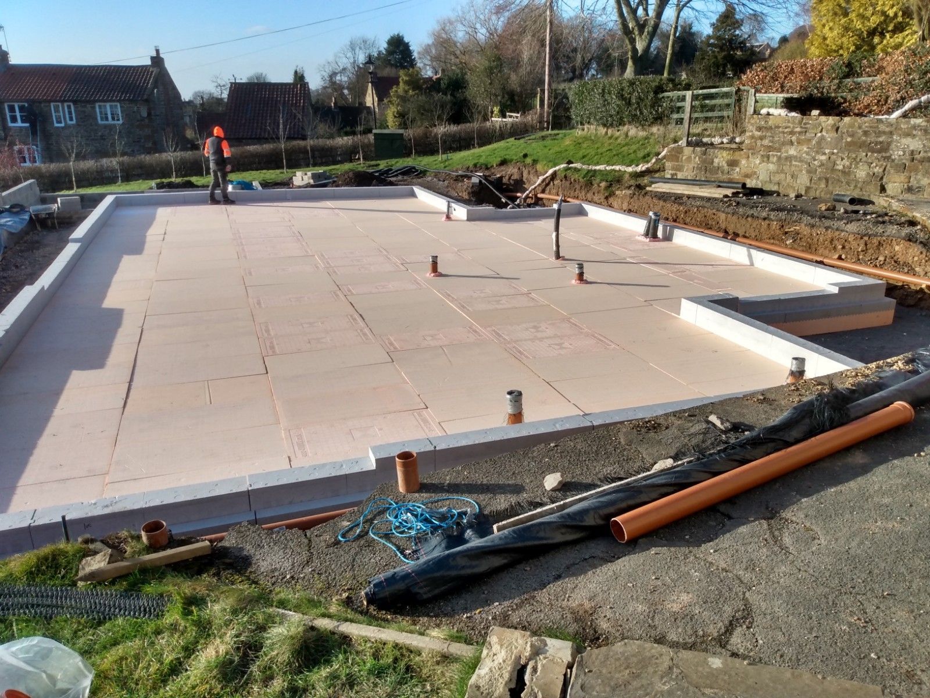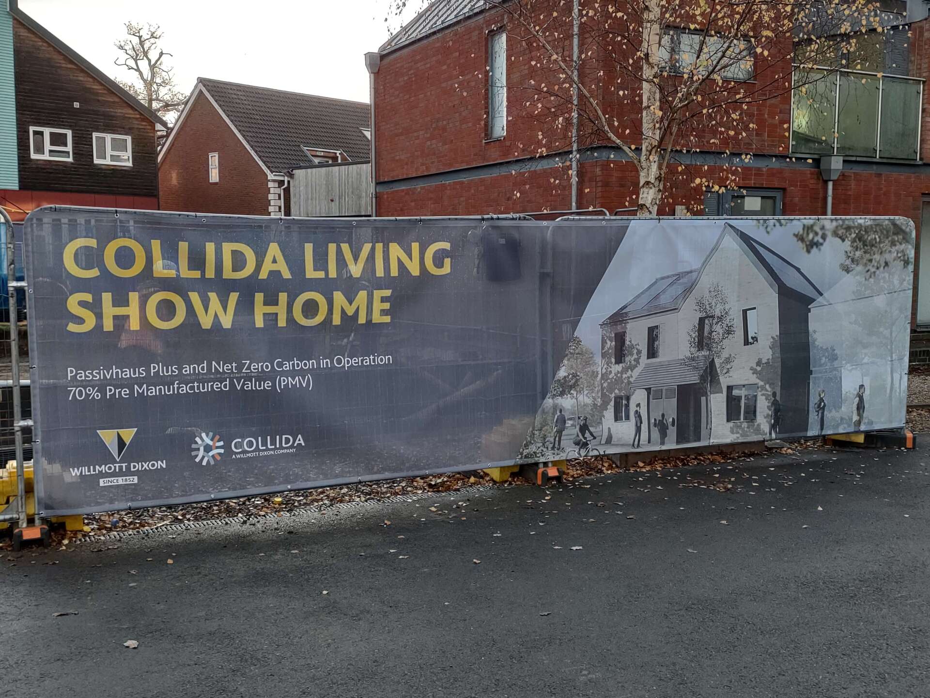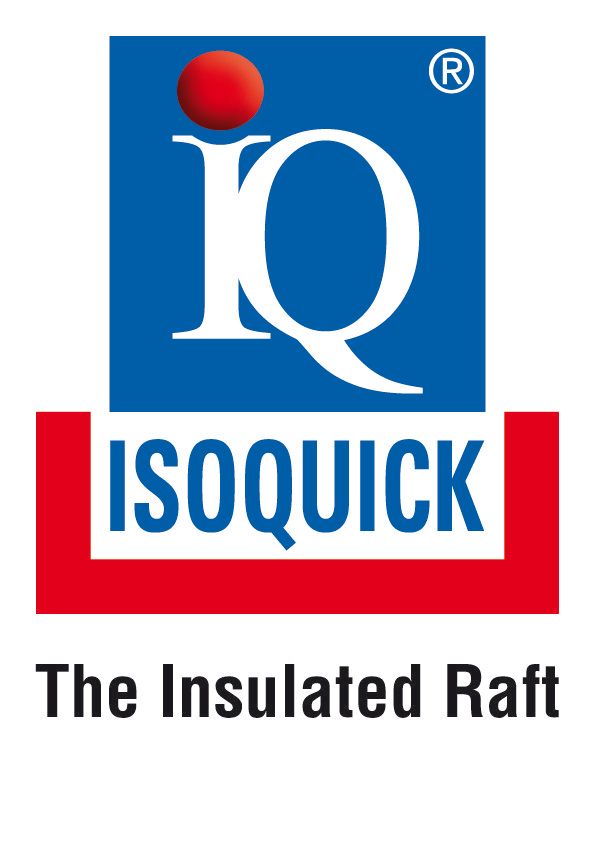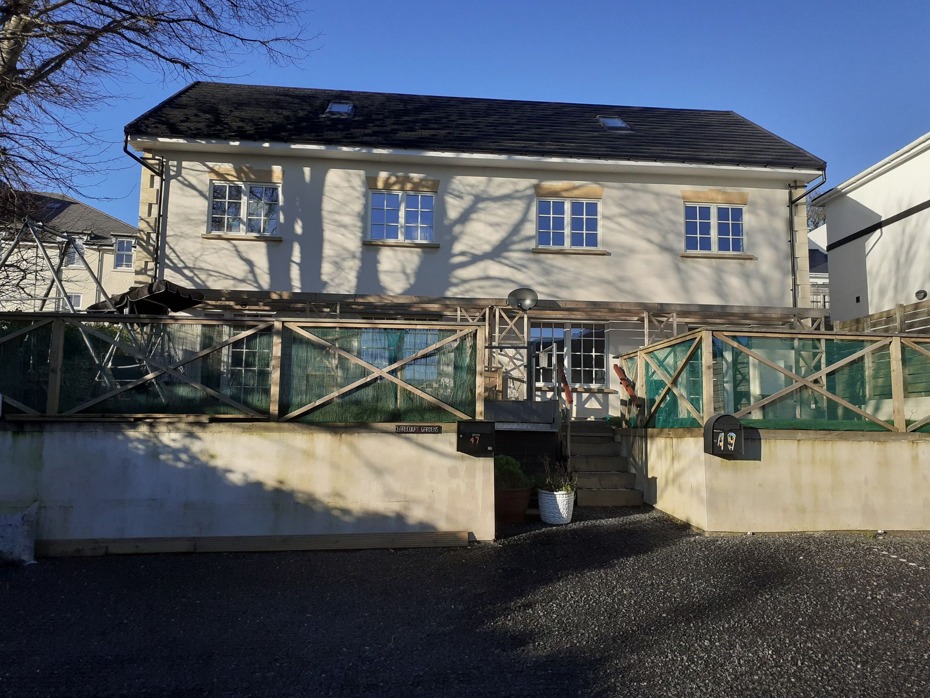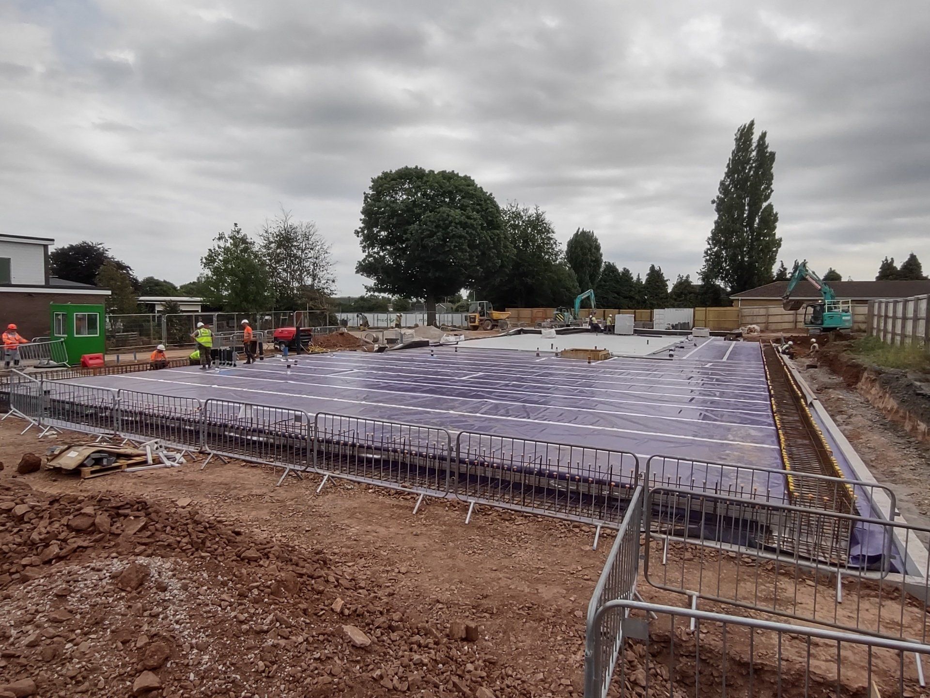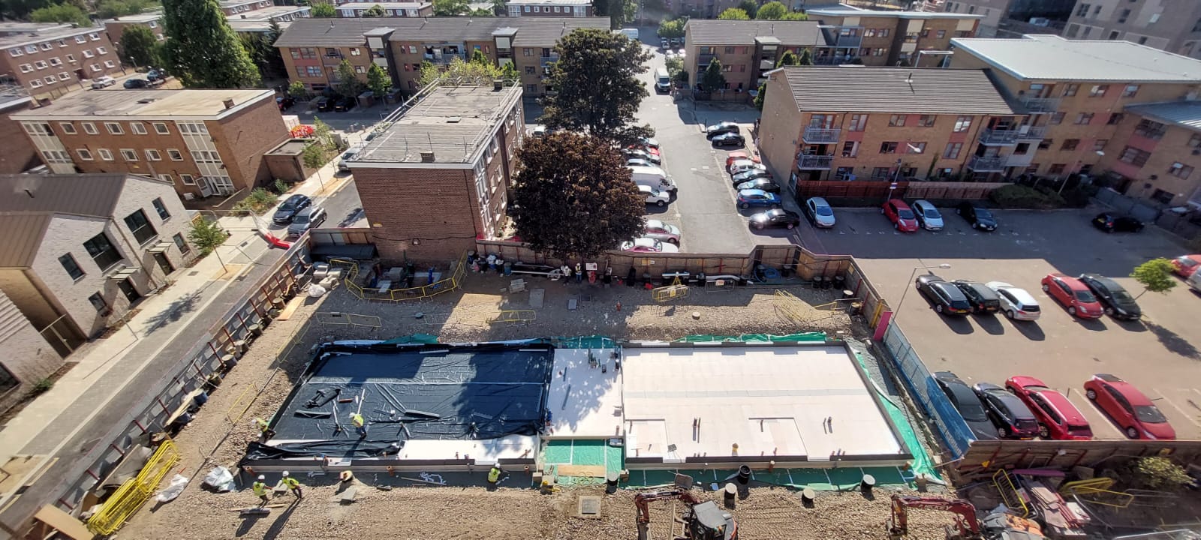Build with Confidence: Changes to Building Regulations Part L
An important update to the Building Regulations
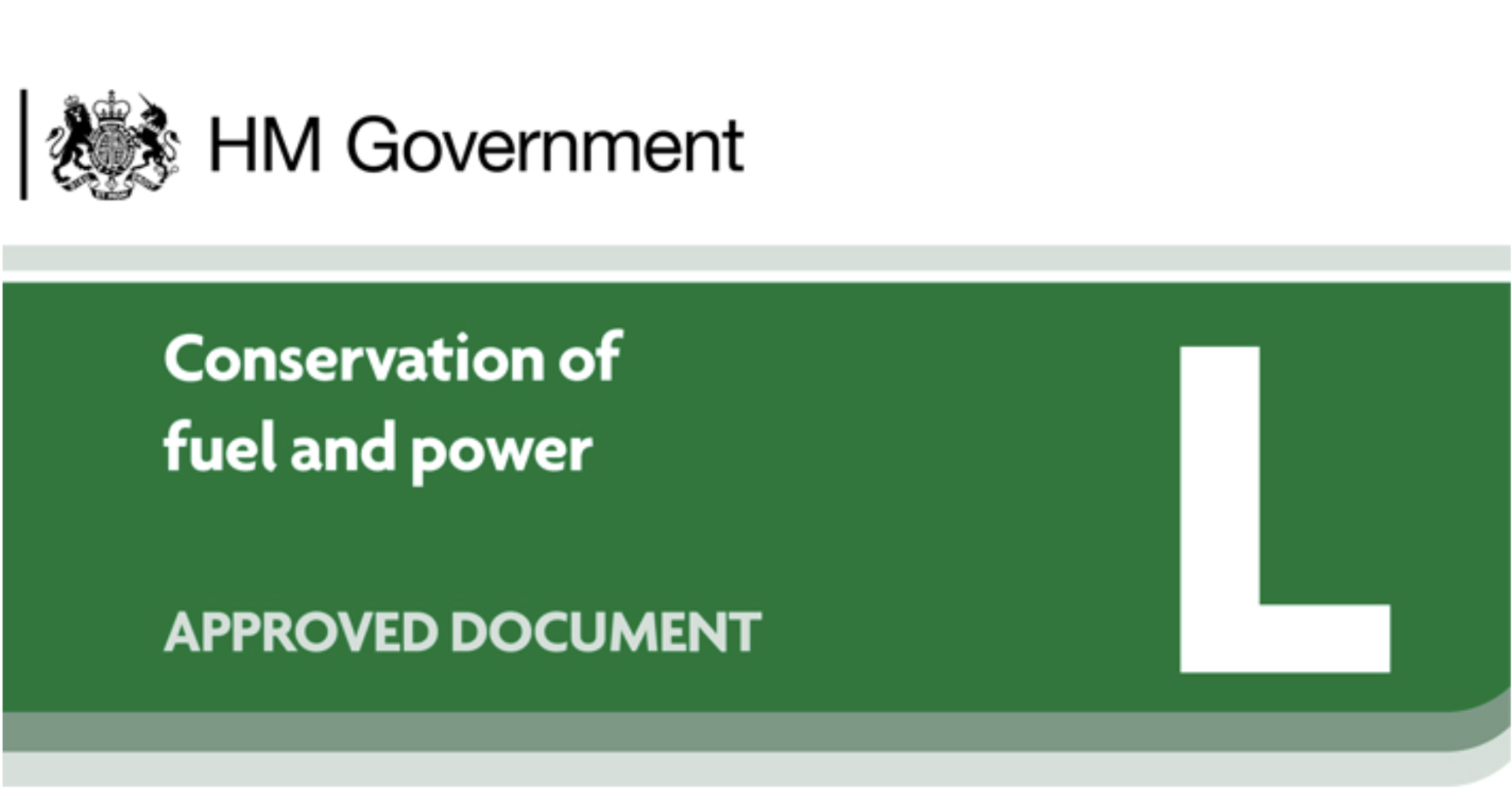
Today (15 June 2022) an important update to the Building Regulations came into force which includes an uplift to Part L.
From today, all new homes must produce 31% less carbon emissions than what was previously acceptable in the Part L regulations.
For buildings that are currently still in the planning process, there is a grace period until 2023. This means that if you have applied for a building notice or initial notice before 15 June 2022, your project will still be considered under the previous regulations, provided building work begins before 15 June 2023.
Why the change?
The new Regulations are intended to halve the energy use in all new builds by 2030 as part of the Government’s commitment to achieve net zero builds by 2050.
Who will the changes affect?
The changes could affect anyone undertaking a home improvement project, extension, renovation or self build.
Use ISOQUICK with confidence
ISOQUICK will easily satisfy the immediate changes in the Regulations at no extra cost and can protect you from further changes in years to come. By specifying ISOQUICK, you can Build with Confidence and join the many hundreds of satisfied customers who already enjoy comfortable living conditions and low energy bills.
What are the key changes to Part L?
New homes will now be assessed under a new Standard Assessment Procedure (SAP) calculation called SAP10. Formerly calculated using SAP 2012, SAP10 is an update on this methodology, setting greater insulation requirements and a new target primary energy rate, expressed as kWhPE/(m² per year).
Self builders will be encouraged to meet ‘notional’ dwelling targets for energy efficiency. These are measured in U-values (the amount of energy that is lost through any material): if you can meet the reference targets for elements and systems including party walls, floors, doors and roofs then your home will result in a pass with building control.
However, a maximum U-values target is also included to allow for design flexibility. Your home can perform better or worse than the reference values, so long as the Target Emission Rate (TER) is reached. The full U-value targets can be found here.
Other changes include:
- Fabric Energy Efficiency Standards (FEES) to be a long lasting and permanent solution with proofed services rather than relying on bolt-on low carbon technology
- Maximum average U values for each construction element
- Building Fabric to avoid Thermal Bridging in the insulation layers
- Standard Detail Drawings to be provided for junction
- Site Checklists required to aid audit of the Approved Documents
- Air Pressure Tests to apply to all buildings on a site, not merely a sample build.
Order from us today
If you have any plan available and would like a costing for materials, we can arrange an estimate for you, including an option for lightweight buildings which achieve the same U value and save you money.
If you require any further information or technical advice, please do not hesitate to contact us when we will do our best to help you.
